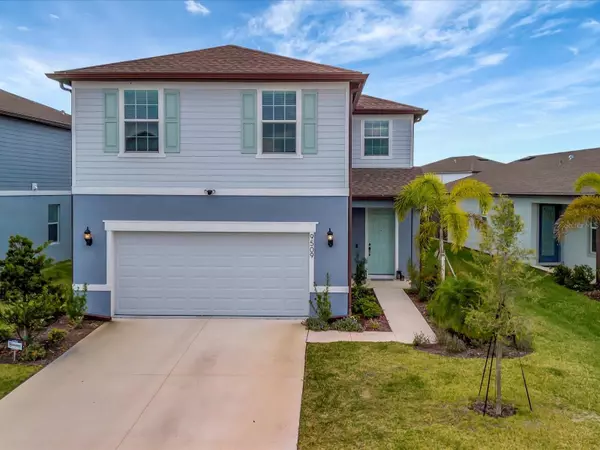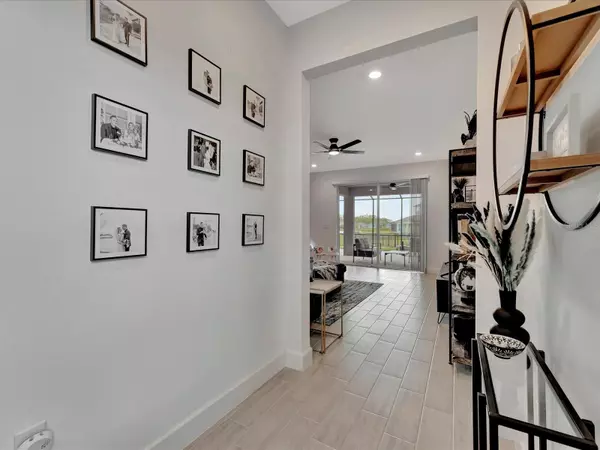Melanie Kajmowicz
team@palmgroupluxury.com5 Beds
3 Baths
2,623 SqFt
5 Beds
3 Baths
2,623 SqFt
Key Details
Property Type Single Family Home
Sub Type Single Family Residence
Listing Status Pending
Purchase Type For Sale
Square Footage 2,623 sqft
Price per Sqft $211
Subdivision North River Ranch Ph Ic & Id West
MLS Listing ID U8233056
Bedrooms 5
Full Baths 3
HOA Fees $7/mo
HOA Y/N No
Originating Board Stellar MLS
Year Built 2022
Annual Tax Amount $7,167
Lot Size 6,098 Sqft
Acres 0.14
Property Description
WELCOME TO YOUR DREAM HOME - WHERE BEAUTIFUL SUNSETS OVER THE POND AWAIT YOU! Why buy new when you can have it all for less and with a POND VIEW? Don't miss this opportunity to make your dreams a reality. Welcome to your dream home in NORTH RIVER RANCH! This immaculate 5 bedroom, 3 bath smart enabled residence boasts breathtaking pond views and over $65,000 in builder and after-market upgrades ensuring a luxurious and comfortable lifestyle. Key Features include PRIME LOCATION - mere steps away from the community center and pool, you can walk to the grocery store and future development restaurants, bars, hospital and all the shops. Enjoy the resort like amenities including community swimming pool, fitness center, walking and running paths, playground, dog park and field, Scheduled Weekly Events, FOOD TRUCKS, all for a low HOA fee. SPACIOUS LIVING - 5 bedrooms, 3 bathrooms with over 2600 sq/ft under AC and another almost 350 sq/ft in the upgraded caged-in lanai all providing ample space for you to relax and unwind. GOURMET KITCHEN with Soft Close Doors - this is a Chefs Kitchen with top of the line appliances including built in Oven, Microwave, Dishwasher, and upgraded cabinets with stone countertops and plenty of storage. Did I mention the sit down bar? This home has it all covered! LUXURIOUS BEDROOMS - Huge Primary Bedroom with a MASSIVE SHOWER and all bedrooms are spacious providing a comfortable retreat with tasteful upgrades throughout. What a wonderful place to call home! UPGRADES GALORE Even the Garage with its Epoxy floor and Tesla Charger has not been untouched- look at the attachment for all builder and non-builder upgrades! Over $65,000 in combined upgrades means quality finishes with style galore. Show it off to all your family and friends!! Don't miss out! Schedule your showing today!
Location
State FL
County Manatee
Community North River Ranch Ph Ic & Id West
Zoning RESI
Rooms
Other Rooms Bonus Room, Family Room, Great Room
Interior
Interior Features Coffered Ceiling(s), Crown Molding, Eat-in Kitchen, High Ceilings, In Wall Pest System, Kitchen/Family Room Combo, Open Floorplan, Smart Home, Solid Surface Counters, Stone Counters, Thermostat, Tray Ceiling(s), Walk-In Closet(s), Window Treatments
Heating Central, Electric
Cooling Central Air, Humidity Control
Flooring Carpet, Ceramic Tile, Epoxy
Fireplace false
Appliance Built-In Oven, Cooktop, Dishwasher, Electric Water Heater, Exhaust Fan
Laundry Inside, Laundry Room
Exterior
Exterior Feature Hurricane Shutters, Irrigation System, Rain Gutters, Shade Shutter(s), Sidewalk, Sliding Doors, Sprinkler Metered
Garage Spaces 2.0
Fence Fenced
Community Features Clubhouse, Dog Park, Fitness Center, Golf Carts OK, Park, Playground, Pool, Sidewalks
Utilities Available BB/HS Internet Available, Cable Available, Electricity Available, Electricity Connected, Fiber Optics, Fire Hydrant, Sewer Available, Sewer Connected, Sprinkler Meter, Sprinkler Recycled, Street Lights, Underground Utilities, Water Available, Water Connected
Amenities Available Clubhouse, Fitness Center, Park, Playground, Pool
View Y/N Yes
Water Access Yes
Water Access Desc Pond
View Water
Roof Type Shingle
Porch Covered, Deck, Front Porch
Attached Garage true
Garage true
Private Pool No
Building
Lot Description Sidewalk
Story 2
Entry Level Two
Foundation Slab
Lot Size Range 0 to less than 1/4
Builder Name Pulte
Sewer Public Sewer
Water Canal/Lake For Irrigation
Structure Type Block
New Construction false
Schools
Elementary Schools Barbara A. Harvey Elementary
Middle Schools Buffalo Creek Middle
High Schools Parrish Community High
Others
Pets Allowed Yes
Senior Community No
Ownership Fee Simple
Monthly Total Fees $7
Acceptable Financing Cash, Conventional, FHA, USDA Loan, VA Loan
Membership Fee Required Required
Listing Terms Cash, Conventional, FHA, USDA Loan, VA Loan
Special Listing Condition None

"My job is to find and attract mastery-based agents to the office, protect the culture, and make sure everyone is happy! "






