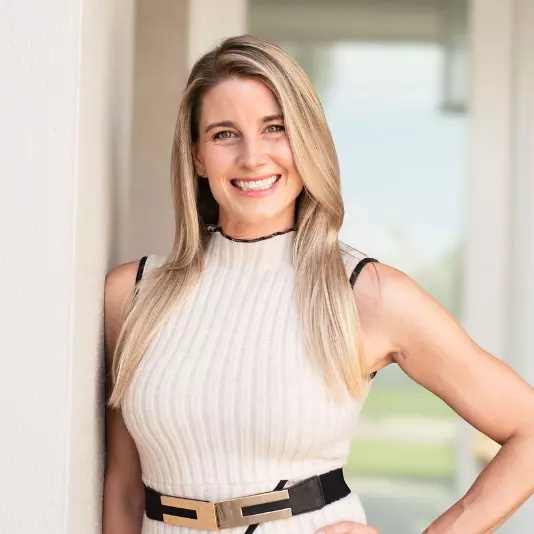
Melanie Kajmowicz
team@palmgroupluxury.com4 Beds
2 Baths
1,983 SqFt
4 Beds
2 Baths
1,983 SqFt
Key Details
Property Type Single Family Home
Sub Type Single Family Residence
Listing Status Active
Purchase Type For Sale
Square Footage 1,983 sqft
Price per Sqft $216
Subdivision Avellino
MLS Listing ID G5085853
Bedrooms 4
Full Baths 2
HOA Fees $85/mo
HOA Y/N Yes
Originating Board Stellar MLS
Year Built 2015
Annual Tax Amount $3,456
Lot Size 6,534 Sqft
Acres 0.15
Lot Dimensions 50x130
Property Description
As you step inside, you'll immediately notice the open and airy floor plan that seamlessly connects the living, dining, and kitchen areas. The kitchen is a chef's dream with its sleek granite countertops, ample cabinetry, and plenty of space for entertaining guests.
The master suite is a true retreat, complete with a generous walk-in closet and an en-suite bathroom. The additional three bedrooms are versatile and can be tailored to fit your needs, whether you envision them as guest rooms, a home office, gym or a playroom.
Step outside to your private backyard oasis, where you can enjoy serene Florida evenings on the screened in patio or sitting by a fire on the paver patio. The Avellino Subdivision offers a peaceful setting with a tranquil pond and gazebo a few houses down. Perfect location off of Narcoossee Rd which provides convenient access to local amenities, including parks, schools, shopping, and dining options.
This home not only provides comfort and style but also a sense of community. Don't miss the opportunity to make this your forever home in the sought-after Avellino Subdivision. Schedule your showing today!
WASHER & DRYER DO NOT CONVEY!
Location
State FL
County Osceola
Community Avellino
Zoning R1
Interior
Interior Features Ceiling Fans(s), Kitchen/Family Room Combo, Open Floorplan, Stone Counters, Walk-In Closet(s)
Heating Central
Cooling Central Air
Flooring Carpet, Ceramic Tile
Fireplace false
Appliance Dishwasher, Disposal, Microwave, Range, Refrigerator
Laundry Laundry Room
Exterior
Exterior Feature Irrigation System
Garage Spaces 2.0
Utilities Available Cable Available, Electricity Available, Public
Roof Type Shingle
Attached Garage true
Garage true
Private Pool No
Building
Story 1
Entry Level One
Foundation Slab
Lot Size Range 0 to less than 1/4
Sewer Public Sewer
Water Public
Structure Type Block,Stucco
New Construction false
Others
Pets Allowed Yes
Senior Community No
Ownership Fee Simple
Monthly Total Fees $85
Acceptable Financing Cash, Conventional, FHA
Membership Fee Required Required
Listing Terms Cash, Conventional, FHA
Special Listing Condition None


"My job is to find and attract mastery-based agents to the office, protect the culture, and make sure everyone is happy! "






