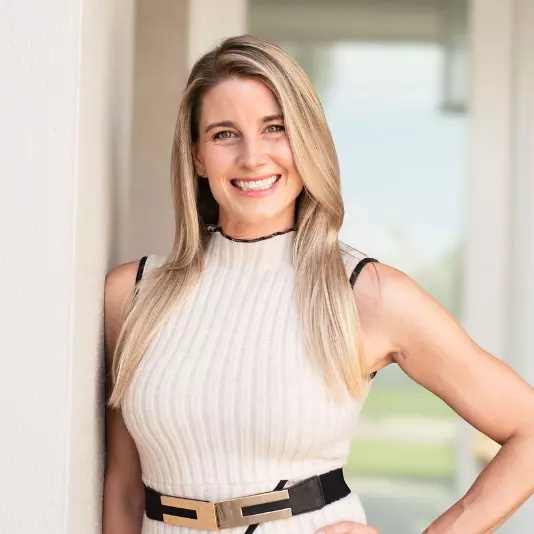
Melanie Kajmowicz
team@palmgroupluxury.com3 Beds
3 Baths
1,962 SqFt
3 Beds
3 Baths
1,962 SqFt
Key Details
Property Type Townhouse
Sub Type Townhouse
Listing Status Active
Purchase Type For Sale
Square Footage 1,962 sqft
Price per Sqft $180
Subdivision Boyette Park Ph 1E/2A/2B/3
MLS Listing ID T3549430
Bedrooms 3
Full Baths 2
Half Baths 1
HOA Fees $287/mo
HOA Y/N Yes
Originating Board Stellar MLS
Year Built 2019
Annual Tax Amount $4,546
Lot Size 3,484 Sqft
Acres 0.08
Property Description
BOASTING 3 SPACIOUS BEDROOMS, including a LUXURIOUS PRIMARY SUITE conveniently located on the FIRST FLOOR, and 2.5 BEAUTIFULLY APPOINTED BATHS, this home has it all! The OPEN and AIRY DESIGN features a BONUS ROOM LOFT, perfect for RELAXATION or PLAY, and a 2-CAR GARAGE.
Enjoy an ABUNDANCE of NATURAL LIGHT pouring in from EXTRA WINDOWS, along with the added PRIVACY of NO REAR NEIGHBORS. As you step inside, you'll be greeted by the BEAUTIFUL KITCHEN, equipped with STAINLESS STEEL APPLIANCES, STUNNING CABINETRY, GRANITE COUNTERTOPS, and a COLOSSAL WALK-IN PANTRY. The adjacent GUEST HALF BATH ensures CONVENIENCE for your visitors.
The OPEN GREAT ROOM, with its SOARING CEILINGS and TASTEFUL FINISHES, flows seamlessly to a PRIVATE LANAI—ideal for both RELAXATION and ENTERTAINING. UPSTAIRS, you'll discover a FANTASTIC BONUS ROOM/LOFT overlooking the GREAT ROOM, alongside GENEROUSLY SIZED SECONDARY BEDROOMS and an ADDITIONAL FULL BATH.
This home is filled with CUSTOM TOUCHES, including 8 FT INTERIOR DOORS, OPEN RAILINGS, and LAMINATE FLOORS that enhance its charm. BOYETTE PARK offers a VIBRANT COMMUNITY LIFESTYLE, complete with a RESORT-STYLE POOL, OPEN-AIR PAVILION, FIRE PIT, GRILLING AREA, and a LARGE PLAYGROUND. Your furry friends will love the dedicated DOG PARK!
Conveniently located near SHOPPING, RESTAURANTS, SCHOOLS, and MAJOR HIGHWAYS, this community is PERFECTLY POSITIONED for easy access to BRANDON, TAMPA, SARASOTA, and BEYOND. Don't miss the chance to EXPERIENCE this STUNNING HOME and its REMARKABLE COMMUNITY firsthand.
Call today to schedule your PRIVATE SHOWING and start your next chapter in BOYETTE PARK!
Location
State FL
County Hillsborough
Community Boyette Park Ph 1E/2A/2B/3
Zoning PD
Interior
Interior Features Ceiling Fans(s), Eat-in Kitchen, High Ceilings, Kitchen/Family Room Combo, Open Floorplan, Walk-In Closet(s), Window Treatments
Heating Central
Cooling Central Air
Flooring Carpet, Laminate, Tile
Fireplace false
Appliance Dishwasher, Disposal, Dryer, Washer
Laundry Laundry Room
Exterior
Exterior Feature Dog Run, Irrigation System, Sidewalk
Garage Spaces 2.0
Community Features Dog Park, Park, Playground, Pool
Utilities Available BB/HS Internet Available, Cable Connected, Electricity Connected, Public, Sewer Connected, Street Lights, Underground Utilities, Water Connected
Roof Type Shingle
Attached Garage false
Garage true
Private Pool No
Building
Story 2
Entry Level Two
Foundation Slab
Lot Size Range 0 to less than 1/4
Sewer Public Sewer
Water Public
Structure Type Block,Stucco
New Construction false
Schools
Elementary Schools Boyette Springs-Hb
Middle Schools Rodgers-Hb
High Schools Riverview-Hb
Others
Pets Allowed Cats OK
HOA Fee Include Guard - 24 Hour,Pool
Senior Community No
Pet Size Extra Large (101+ Lbs.)
Ownership Fee Simple
Monthly Total Fees $287
Acceptable Financing Cash, Conventional, FHA, VA Loan
Membership Fee Required Required
Listing Terms Cash, Conventional, FHA, VA Loan
Num of Pet 10+
Special Listing Condition None


"My job is to find and attract mastery-based agents to the office, protect the culture, and make sure everyone is happy! "






