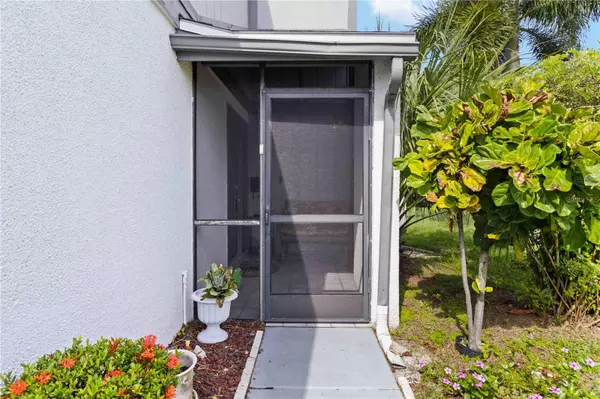Melanie Kajmowicz
team@palmgroupluxury.com3 Beds
2 Baths
1,581 SqFt
3 Beds
2 Baths
1,581 SqFt
Key Details
Property Type Single Family Home
Sub Type Single Family Residence
Listing Status Active
Purchase Type For Sale
Square Footage 1,581 sqft
Price per Sqft $173
Subdivision Woodcrest Village Ph 01 & 02
MLS Listing ID S5112010
Bedrooms 3
Full Baths 2
HOA Fees $150/mo
HOA Y/N Yes
Originating Board Stellar MLS
Year Built 1984
Annual Tax Amount $1,018
Lot Size 4,356 Sqft
Acres 0.1
Property Description
The garage has been converted into additional indoor living space, giving you even more room to entertain or enjoy time with loved ones, plus there's a laundry and storage room inside the house. The private, screened-in backyard is perfect for family gatherings or special events, offering ample space for all your guests, With convenient access from both, the living area and the primary bedroom.
This beautiful property is situated conveniently next to the community pool, you'll feel as though it’s your own personal retreat. With close proximity to Win Dixie, Walgreens, restaurants, hospitals, and if like baseball game you have nearby, the spring trainings complex. Everything you need is just minutes away. You have to come and see it, it's full of many beautiful curiosities that give it a special charming touch. I know you're going to like it. Don’t miss out on this unique opportunity – schedule your viewing today! ROOF 2017
Location
State FL
County Lee
Community Woodcrest Village Ph 01 & 02
Zoning RM-2
Rooms
Other Rooms Bonus Room, Den/Library/Office, Storage Rooms
Interior
Interior Features Ceiling Fans(s), Primary Bedroom Main Floor, Walk-In Closet(s)
Heating Central
Cooling Central Air
Flooring Carpet, Tile
Fireplace false
Appliance Dishwasher, Disposal, Dryer, Electric Water Heater, Gas Water Heater, Microwave, Range, Refrigerator, Washer
Laundry Laundry Room
Exterior
Exterior Feature Garden, Irrigation System, Lighting, Shade Shutter(s), Sliding Doors, Storage
Parking Features Driveway, Guest, Off Street
Fence Fenced
Community Features Buyer Approval Required, Deed Restrictions, Pool
Utilities Available Cable Available, Electricity Available, Electricity Connected, Phone Available, Public, Sewer Available, Sewer Connected, Sprinkler Well, Street Lights, Underground Utilities, Water Available, Water Connected
Amenities Available Pool
View Garden, Pool
Roof Type Shingle
Porch Covered, Patio, Porch, Rear Porch, Screened
Garage false
Private Pool No
Building
Lot Description Corner Lot, In County, Paved
Story 1
Entry Level One
Foundation Slab
Lot Size Range 0 to less than 1/4
Sewer Public Sewer
Water Public
Structure Type Wood Frame
New Construction false
Schools
Elementary Schools Mirror Lakes Elementary
Middle Schools Oak Hammock Middle School
High Schools Riverdale High School
Others
Pets Allowed Breed Restrictions, Number Limit, Size Limit, Yes
HOA Fee Include Maintenance Structure,Pool,Private Road
Senior Community Yes
Pet Size Medium (36-60 Lbs.)
Ownership Fee Simple
Monthly Total Fees $150
Acceptable Financing Cash, Conventional, FHA, VA Loan
Membership Fee Required Required
Listing Terms Cash, Conventional, FHA, VA Loan
Num of Pet 2
Special Listing Condition None

"My job is to find and attract mastery-based agents to the office, protect the culture, and make sure everyone is happy! "






