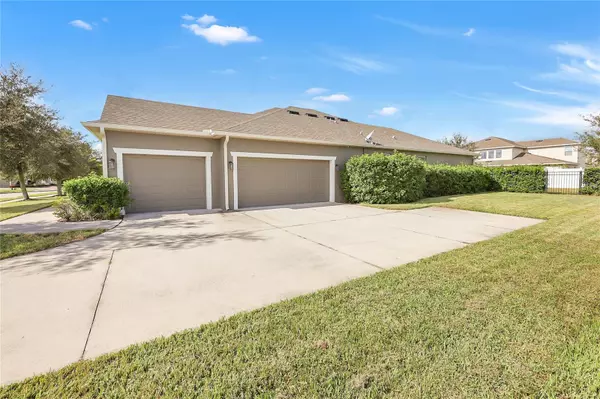
Melanie Kajmowicz
team@palmgroupluxury.com4 Beds
3 Baths
2,538 SqFt
4 Beds
3 Baths
2,538 SqFt
Key Details
Property Type Single Family Home
Sub Type Single Family Residence
Listing Status Active
Purchase Type For Sale
Square Footage 2,538 sqft
Price per Sqft $218
Subdivision Oak Rdg Ph 2
MLS Listing ID O6254689
Bedrooms 4
Full Baths 2
Half Baths 1
HOA Fees $470/qua
HOA Y/N Yes
Originating Board Stellar MLS
Year Built 2017
Annual Tax Amount $7,082
Lot Size 0.370 Acres
Acres 0.37
Property Description
The split floor plan offers privacy, with the master suite on one side of the home and three additional bedrooms on the opposite side. The luxurious master suite features dual vanities, a large garden tub, a glass-enclosed shower, and an impressive custom walk-in closet. The 3-car side-entry garage provides plenty of space for vehicles and storage. Additionally, the home is fully fenced and includes a water softener system, enhancing water quality throughout.
Conveniently located with easy access to SR429, this home is approximately 35 minutes from Orlando, Disney, and main attractions. Zoned for the brand-new Kelly Park Elementary and Middle School, this home combines style, comfort, and accessibility in a fantastic location. Don’t miss the opportunity to make this beautiful home yours!
Location
State FL
County Orange
Community Oak Rdg Ph 2
Zoning RSF-1A
Interior
Interior Features Ceiling Fans(s), Open Floorplan, Primary Bedroom Main Floor, Solid Wood Cabinets, Split Bedroom, Tray Ceiling(s), Walk-In Closet(s)
Heating Electric
Cooling Central Air
Flooring Ceramic Tile, Luxury Vinyl
Fireplace false
Appliance Built-In Oven, Cooktop, Dishwasher, Disposal, Dryer, Electric Water Heater, Microwave, Refrigerator, Washer, Water Filtration System
Laundry Laundry Room
Exterior
Exterior Feature Rain Gutters
Garage Spaces 3.0
Utilities Available Public
Roof Type Shingle
Attached Garage true
Garage true
Private Pool No
Building
Story 1
Entry Level One
Foundation Block
Lot Size Range 1/4 to less than 1/2
Sewer Public Sewer
Water Public
Structure Type Block,Concrete,Stucco
New Construction false
Schools
Elementary Schools Zellwood Elem
Middle Schools Wolf Lake Middle
High Schools Apopka High
Others
Pets Allowed Yes
Senior Community No
Ownership Fee Simple
Monthly Total Fees $156
Acceptable Financing Cash, Conventional, FHA, VA Loan
Membership Fee Required Required
Listing Terms Cash, Conventional, FHA, VA Loan
Special Listing Condition None


"My job is to find and attract mastery-based agents to the office, protect the culture, and make sure everyone is happy! "






