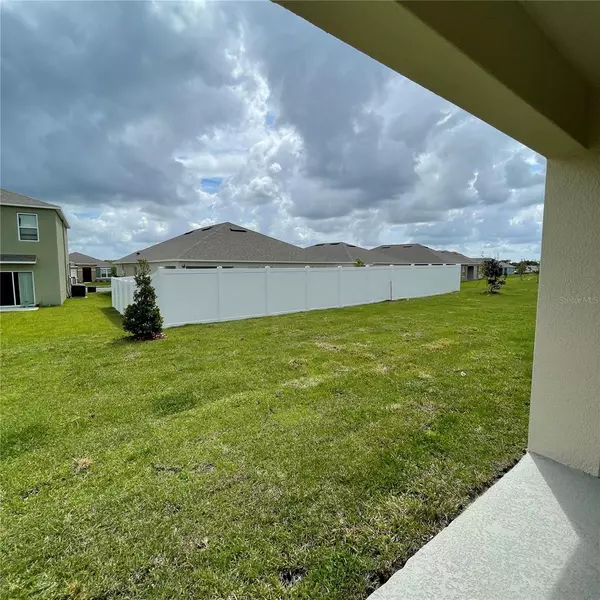Melanie Kajmowicz
team@palmgroupluxury.com3 Beds
2 Baths
1,672 SqFt
3 Beds
2 Baths
1,672 SqFt
Key Details
Property Type Single Family Home
Sub Type Single Family Residence
Listing Status Active
Purchase Type For Rent
Square Footage 1,672 sqft
Subdivision Squires Grove
MLS Listing ID O6255701
Bedrooms 3
Full Baths 2
HOA Y/N No
Originating Board Stellar MLS
Year Built 2022
Lot Size 6,098 Sqft
Acres 0.14
Property Description
Welcome to your dream home! This meticulously designed 3-bedroom, 2-bathroom single-family home combines contemporary style with everyday comfort, making it the perfect sanctuary for today’s discerning buyer. Every detail has been thoughtfully crafted to offer a warm, inviting atmosphere with all the amenities you need.
Highlights of Your New Home:
Open-Concept Living: Step inside to a spacious foyer that opens into an expansive great room, seamlessly connecting the kitchen, dining area, and family space—ideal for both entertaining and relaxation.
Gourmet Kitchen: Featuring a generous island with seating, stainless steel appliances, including a sleek 4-French door refrigerator, microwave, dishwasher, and glass-top range, plus a walk-in pantry for ultimate convenience.
Private Master Suite: Retreat to the impressive master bedroom with a large walk-in closet and a luxurious ensuite bathroom. Enjoy a walk-in shower, ample shelving, and a separate water closet for added privacy.
Outdoor Comfort: Savor your morning coffee on the covered patio overlooking manicured landscaping—your private outdoor oasis.
Extra Features Include:
2-car garage
Washer and dryer hookups
Set within the desirable Squires Grove Community
Prime Location with Lifestyle Perks:
Perfectly positioned just minutes from the Polk Parkway and major highways, this home offers easy access to Winter Haven’s top attractions. Enjoy nearby Legoland, explore the Chain of Lakes, golf at nearby courses, or take a stroll through historic downtown Winter Haven, with its charming shops, dining, and live music.
Additional Information:
Tenant Occupied. Please do not disturb the tenant without a scheduled appointment.
HOA approval required
Pet-free property
Location
State FL
County Polk
Community Squires Grove
Rooms
Other Rooms Inside Utility
Interior
Interior Features Ceiling Fans(s), Kitchen/Family Room Combo, Living Room/Dining Room Combo, Open Floorplan, Split Bedroom, Walk-In Closet(s), Window Treatments
Heating Central
Cooling Central Air
Flooring Carpet, Ceramic Tile
Furnishings Unfurnished
Fireplace false
Appliance Dishwasher, Disposal, Microwave, Range, Refrigerator
Laundry Inside, Laundry Room
Exterior
Exterior Feature Irrigation System, Sidewalk, Sliding Doors
Parking Features Driveway
Garage Spaces 2.0
Community Features Sidewalks
Utilities Available Public, Sewer Available, Street Lights, Underground Utilities
Porch Covered, Rear Porch
Attached Garage true
Garage true
Private Pool No
Building
Lot Description Sidewalk, Paved
Entry Level One
Builder Name DR Horton
New Construction false
Schools
Elementary Schools Pinewood Elem
Middle Schools Westwood Middle
High Schools Lake Region High
Others
Pets Allowed No
Senior Community No
Membership Fee Required Required

"My job is to find and attract mastery-based agents to the office, protect the culture, and make sure everyone is happy! "






