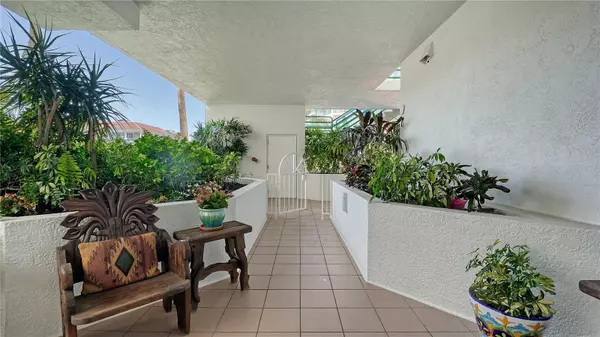Melanie Kajmowicz
team@palmgroupluxury.com3 Beds
3 Baths
2,490 SqFt
3 Beds
3 Baths
2,490 SqFt
Key Details
Property Type Condo
Sub Type Condominium
Listing Status Active
Purchase Type For Sale
Square Footage 2,490 sqft
Price per Sqft $602
Subdivision Tangerine Bay Club
MLS Listing ID A4625049
Bedrooms 3
Full Baths 2
Half Baths 1
Condo Fees $8,700
HOA Y/N No
Originating Board Stellar MLS
Year Built 1994
Annual Tax Amount $9,906
Property Description
With nearly 2,500 square feet of thoughtfully designed space, this three-bedroom sanctuary boasts an open-concept layout, a bayfront terrace, and a private two-car garage. Walls of expansive mostly new impact windows and sliders (most recently replaced in 2018 & 2019) bathe the first-floor residence in radiant natural light, offering captivating bay panoramas at every turn. The heart of the home unfolds seamlessly from the living/dining room to the inviting eat-in kitchen and family room. This spacious delectable space features tasteful cabinetry in soothing neutral hues, a farmhouse sink, generous island for casual dining, walk-in pantry, and a charming dining nook overlooking the family room. Retreat to the secluded master suite, a private sanctuary offering direct access to the bayfront terrace, a walk-in closet, and en-suite bathroom. For overnight guests, a well-appointed guest bedroom suite awaits just down the hall, as well as a second guest bedroom currently serving as an office, both located on the west side of the residence, providing versatile living spaces to suit your needs. Residents of Tangerine Bay Club have the option to enhance their lifestyle with membership to the prestigious BAY ISLES BEACH CLUB, offering exclusive access to pristine Gulf shores for an additional fee and with a completed/approved application. Situated on Longboat Key's southern tip, Tangerine Bay Club enjoys a prime location within walking distance of the renowned Longboat Key Club, Drydock Waterfront Grill, and Chart House. The Mediterranean-inspired architecture and lush landscaping create a tranquil tropical retreat in the heart of it all. Experience an array of exceptional amenities, including a resort-style pool island boasting a 25-meter heated swimming pool and a 100-square-foot spa, a half-mile walking trail, tennis and pickleball courts, a vibrant community offering lively activities, fitness center, kayak launch, and a day dock available on a first-come basis.
Location
State FL
County Sarasota
Community Tangerine Bay Club
Zoning MUC2
Rooms
Other Rooms Inside Utility
Interior
Interior Features Built-in Features, Ceiling Fans(s), Crown Molding, Dry Bar, Eat-in Kitchen, High Ceilings, Living Room/Dining Room Combo, Open Floorplan
Heating Central, Electric
Cooling Central Air
Flooring Carpet, Tile
Fireplaces Type Living Room
Fireplace true
Appliance Built-In Oven, Cooktop, Dishwasher, Disposal, Dryer, Microwave, Refrigerator, Washer
Laundry Inside, Laundry Room
Exterior
Exterior Feature Balcony, Courtyard, Irrigation System, Lighting, Sidewalk, Sliding Doors, Tennis Court(s)
Parking Features Deeded, Garage Door Opener, Guest, Under Building
Garage Spaces 2.0
Pool Deck, Gunite, Heated, In Ground, Lighting
Community Features Association Recreation - Owned, Buyer Approval Required, Clubhouse, Community Mailbox, Deed Restrictions, Fitness Center, Gated Community - No Guard, Pool, Sidewalks, Tennis Courts
Utilities Available Cable Available, Electricity Connected, Natural Gas Connected, Phone Available, Public, Sewer Connected, Underground Utilities, Water Connected
Amenities Available Clubhouse, Elevator(s), Fitness Center, Gated, Maintenance, Pickleball Court(s), Pool, Recreation Facilities, Spa/Hot Tub, Tennis Court(s), Trail(s), Vehicle Restrictions
Waterfront Description Bay/Harbor
View Y/N Yes
Water Access Yes
Water Access Desc Bay/Harbor,Beach,Gulf/Ocean to Bay
View Water
Roof Type Tile
Porch Patio, Rear Porch
Attached Garage true
Garage true
Private Pool No
Building
Lot Description Flood Insurance Required, FloodZone, In County, Landscaped, Near Golf Course, Near Marina, Oversized Lot, Private
Story 4
Entry Level One
Foundation Stilt/On Piling
Sewer Public Sewer
Water Public
Architectural Style Custom, Elevated
Structure Type Block,Stucco
New Construction false
Others
Pets Allowed Breed Restrictions, Number Limit, Size Limit, Yes
HOA Fee Include Pool,Escrow Reserves Fund,Insurance,Maintenance Structure,Maintenance Grounds,Management,Pest Control,Private Road,Recreational Facilities,Security,Sewer,Trash,Water
Senior Community No
Pet Size Small (16-35 Lbs.)
Ownership Fee Simple
Monthly Total Fees $2, 900
Acceptable Financing Cash, Conventional
Membership Fee Required Required
Listing Terms Cash, Conventional
Num of Pet 2
Special Listing Condition None

"My job is to find and attract mastery-based agents to the office, protect the culture, and make sure everyone is happy! "






