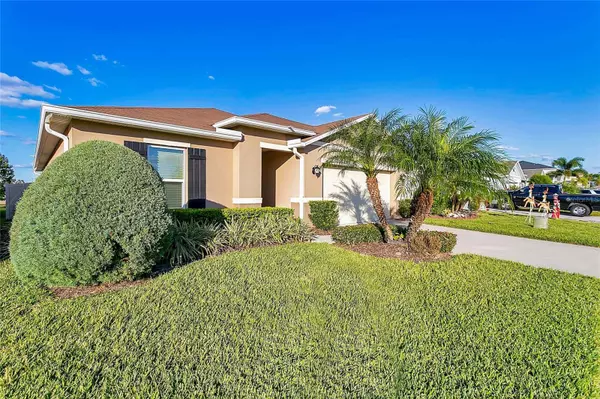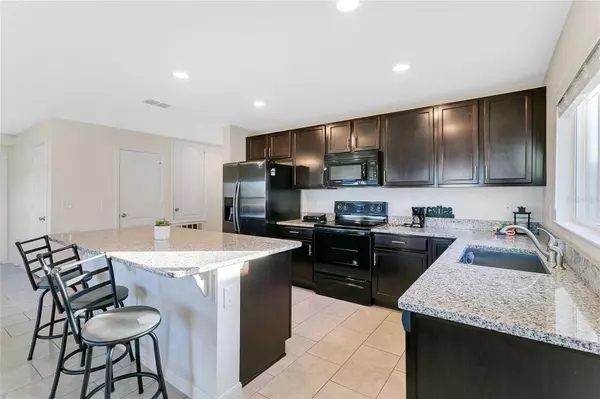Melanie Kajmowicz
team@palmgroupluxury.com4 Beds
2 Baths
1,696 SqFt
4 Beds
2 Baths
1,696 SqFt
Key Details
Property Type Single Family Home
Sub Type Single Family Residence
Listing Status Active
Purchase Type For Rent
Square Footage 1,696 sqft
Subdivision Lake Lucerne Ph 4
MLS Listing ID O6263324
Bedrooms 4
Full Baths 2
HOA Y/N No
Originating Board Stellar MLS
Year Built 2019
Lot Size 6,098 Sqft
Acres 0.14
Property Description
As you enter the home, you'll find two bedrooms on the left, perfect for family or guests. On the right, next to the laundry room, is a third bedroom offering convenience and functionality. The master bedroom is located at the back of the house, providing a private and tranquil retreat.
Step outside to discover a generously sized fenced backyard, providing privacy and a safe haven for outdoor activities. Whether you're hosting a barbecue or enjoying a quiet evening under the stars, this backyard is sure to be a favorite spot.
Location
State FL
County Polk
Community Lake Lucerne Ph 4
Interior
Interior Features Living Room/Dining Room Combo, Open Floorplan, Primary Bedroom Main Floor, Thermostat, Walk-In Closet(s)
Heating Central
Cooling Central Air
Furnishings Unfurnished
Appliance Dishwasher, Disposal, Dryer, Microwave, Range, Refrigerator, Washer
Laundry Laundry Room
Exterior
Garage Spaces 2.0
Porch Patio
Attached Garage true
Garage true
Private Pool No
Building
Story 1
Entry Level One
New Construction false
Schools
Elementary Schools Eagle Lake Elem
Middle Schools Westwood Middle
High Schools Lake Region High
Others
Pets Allowed Breed Restrictions, Size Limit, Yes
Senior Community No
Pet Size Small (16-35 Lbs.)
Membership Fee Required Optional
Num of Pet 1

"My job is to find and attract mastery-based agents to the office, protect the culture, and make sure everyone is happy! "






