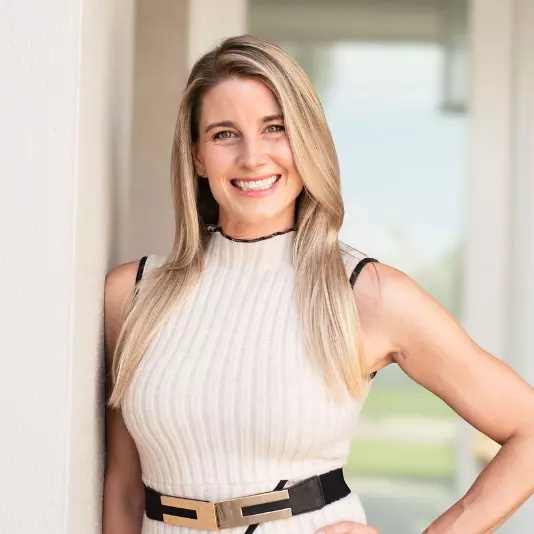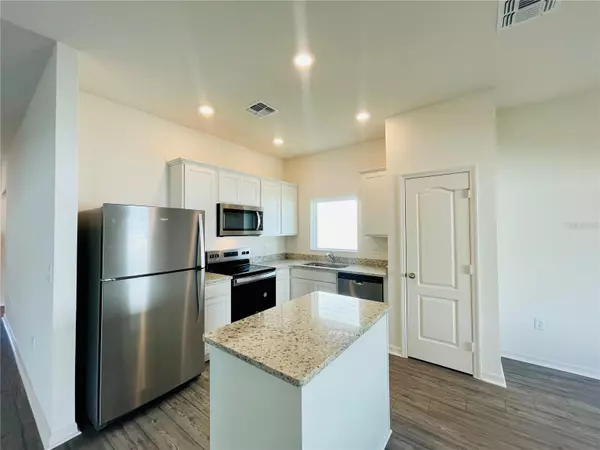
Melanie Kajmowicz
team@palmgroupluxury.com3 Beds
2 Baths
1,401 SqFt
3 Beds
2 Baths
1,401 SqFt
Key Details
Property Type Single Family Home
Sub Type Single Family Residence
Listing Status Active
Purchase Type For Sale
Square Footage 1,401 sqft
Price per Sqft $246
Subdivision Tula Parc
MLS Listing ID TB8329389
Bedrooms 3
Full Baths 2
HOA Fees $95/mo
HOA Y/N Yes
Originating Board Stellar MLS
Annual Tax Amount $343
Lot Size 4,791 Sqft
Acres 0.11
Property Description
The one-story Amalie floor plan comes with an array of impressive upgrades that you will want to see for yourself. From the open-concept layout to the chef-ready kitchen, new homeowners will love the space and features offered in this new-construction home.
The beautiful Amalie floor plan has an abundance of features, making this move-in ready home a unique one. Two spacious bedrooms surround the first full bathroom, perfect for families and guests staying over. To the side, a separate laundry room is connected to the massive two-car garage, giving additional convenience to this plan. Hosting get-togethers is made easy thanks to the large entertainment space located from the kitchen to the family room.
The secluded master retreat will be a place you will love to start and end each day. The large window brings in additional light and life to this spacious room. The other side of the room leads to a full bathroom that is complete with additional shelving, a sizeable walk-in closet and spacious countertops.
Complete with the features and finishes today’s homebuyers are looking for, the Amalie floor plan has it all. A few remarkable upgrades that complete the Amalie kitchen are energy-efficient Whirlpool® appliances, granite countertops and 36” upper-wood cabinets with crown molding. In addition, a programmable thermostat, designer coach lighting, double-pane Low-E vinyl windows and a Wi-Fi-enabled garage door opener are included with this beautiful home.
Location
State FL
County Lake
Community Tula Parc
Zoning MPUD
Rooms
Other Rooms Inside Utility
Interior
Interior Features Ceiling Fans(s), Kitchen/Family Room Combo, Open Floorplan, Pest Guard System, Primary Bedroom Main Floor, Stone Counters, Thermostat, Walk-In Closet(s), Window Treatments
Heating Electric, Heat Pump
Cooling Central Air
Flooring Carpet, Luxury Vinyl
Fireplace false
Appliance Dishwasher, Disposal, Electric Water Heater, Exhaust Fan, Ice Maker, Microwave, Range, Refrigerator
Laundry Electric Dryer Hookup, In Kitchen, Inside, Laundry Room, Washer Hookup
Exterior
Exterior Feature Irrigation System, Lighting, Sidewalk, Sliding Doors
Parking Features Driveway, Garage Door Opener
Garage Spaces 2.0
Community Features Community Mailbox, Golf Carts OK, Playground, Sidewalks
Utilities Available Cable Available, Electricity Available, Electricity Connected, Fiber Optics, Phone Available, Public, Street Lights, Underground Utilities, Water Available, Water Connected
Amenities Available Playground
Roof Type Shingle
Porch Covered, Front Porch, Patio, Rear Porch
Attached Garage true
Garage true
Private Pool No
Building
Entry Level One
Foundation Slab
Lot Size Range 0 to less than 1/4
Builder Name LGI Homes Florida LLC
Sewer Public Sewer
Water Public
Architectural Style Traditional
Structure Type Block,Stucco
New Construction true
Others
Pets Allowed Yes
HOA Fee Include Internet
Senior Community No
Ownership Fee Simple
Monthly Total Fees $95
Acceptable Financing Cash, Conventional, FHA, VA Loan
Membership Fee Required Required
Listing Terms Cash, Conventional, FHA, VA Loan
Special Listing Condition None


"My job is to find and attract mastery-based agents to the office, protect the culture, and make sure everyone is happy! "






