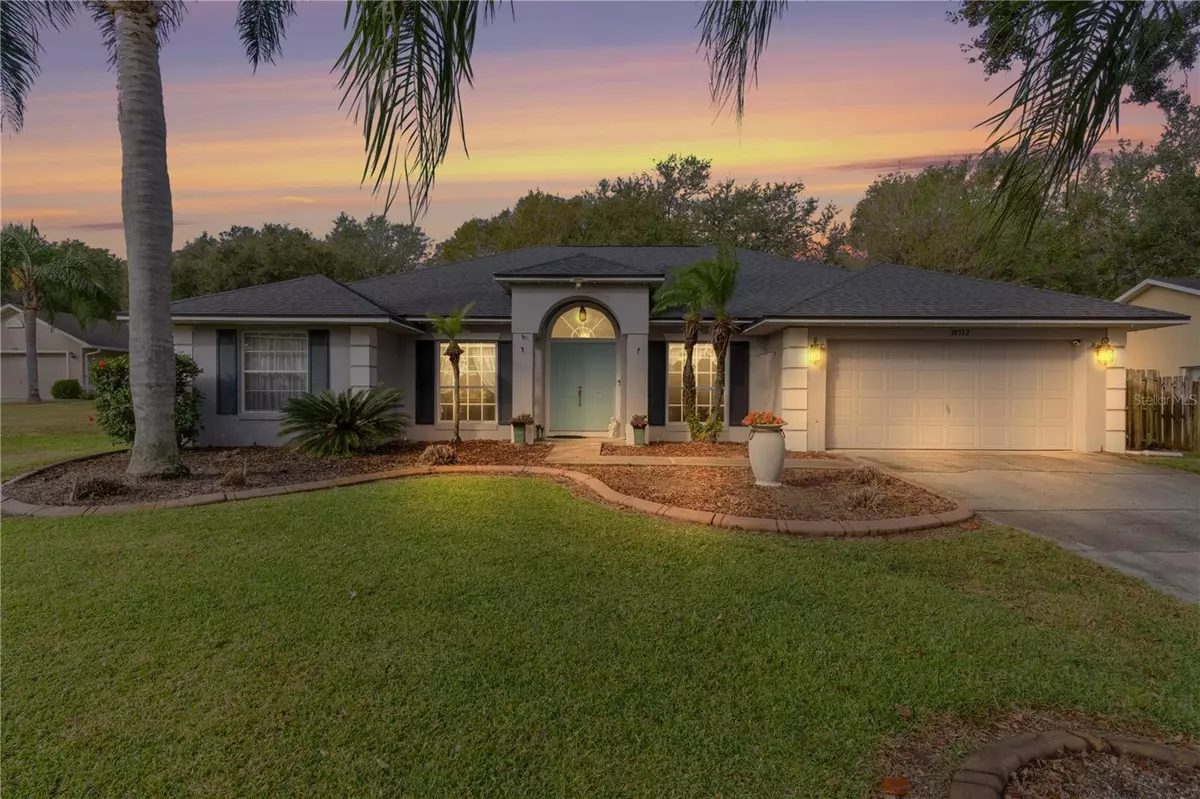Melanie Kajmowicz
team@palmgroupluxury.com3 Beds
2 Baths
1,733 SqFt
3 Beds
2 Baths
1,733 SqFt
Key Details
Property Type Single Family Home
Sub Type Single Family Residence
Listing Status Pending
Purchase Type For Sale
Square Footage 1,733 sqft
Price per Sqft $256
Subdivision Lake Clair Place
MLS Listing ID G5090545
Bedrooms 3
Full Baths 2
Construction Status Appraisal,Financing
HOA Fees $22/mo
HOA Y/N Yes
Originating Board Stellar MLS
Year Built 1998
Annual Tax Amount $2,584
Lot Size 0.270 Acres
Acres 0.27
Lot Dimensions 77x146x78x162
Property Description
Upon entry, you'll be greeted by a split and open floor plan that seamlessly blends functionality and sophistication. The home features formal living and dining rooms, perfect for special gatherings, and a cozy family room for everyday relaxation. Thoughtful architectural touches, like plant shelving, add character and charm throughout.
The interior showcases a harmonious mix of real wood, travertine, laminate, and ceramic tile flooring, creating a warm and inviting ambiance. The chef-inspired kitchen is outfitted with stainless steel appliances, elegant solid quartzsite countertops, and custom cabinetry that merges style with practicality—truly a space to inspire culinary creations. ***The kitchen cabinets, quartsite countertops were installed in 2020*** ***New Microwave installed in 2023, and a new dishwasher installed 2024*** *** New water heater installed in 2022***
Step outside to the breathtaking screened-in outdoor oasis where the covered lanai opens to a glistening pool, perfect for cooling off on sunny Florida days. As temperatures dip, relax in the soothing, heated spa and enjoy the tranquility of this private retreat. *** New pool pump, salt system and heater installed in 2021*** Enjoy the setting of the professionally landscaped back yard. Situated at the end of a cul-de-sac, the property offers peace, privacy, and a serene backdrop. The expansive quarter-acre lot provides ample space for outdoor fun, gardening, or simply soaking up the Florida sunshine. Situated in Clermont, Florida, this home also offers easy access to a city known for its vibrant lifestyle. Clermont is home to the National Training Center and the Olympus Sports Campus. It is home of the “Great Floridian Triathlon” the longest running independent full distance triathlon in the country. Clermont is a haven for outdoor enthusiasts, offering activities such as biking, running, swimming, golfing, and boating. Plus, you're just a short drive away from the city of Orlando and the magic of Disney and other world-renowned theme parks.
Don't miss your opportunity to experience the best of Florida living in this exceptional residence. Your dream home awaits in this vibrant community. Paradise is within your reach! ***New bathroom flooring installed in primary in 2023*** *** The second bathroom was complely remodeled with the exception of the tub***
Location
State FL
County Lake
Community Lake Clair Place
Zoning R-3
Rooms
Other Rooms Attic
Interior
Interior Features Cathedral Ceiling(s), Ceiling Fans(s), High Ceilings, Open Floorplan, Primary Bedroom Main Floor, Split Bedroom, Thermostat, Vaulted Ceiling(s), Walk-In Closet(s)
Heating Central
Cooling Central Air
Flooring Carpet, Terrazzo, Wood
Fireplace false
Appliance Dishwasher, Disposal, Dryer, Microwave, Range, Refrigerator, Washer
Laundry Inside
Exterior
Exterior Feature Lighting
Garage Spaces 2.0
Pool Gunite, Heated, In Ground, Screen Enclosure
Community Features Deed Restrictions, Park, Playground
Utilities Available BB/HS Internet Available, Cable Available, Electricity Connected, Phone Available, Public, Street Lights, Water Connected
Water Access Yes
Water Access Desc Lake
Roof Type Shingle
Porch Covered, Deck, Enclosed, Patio, Porch, Screened
Attached Garage true
Garage true
Private Pool Yes
Building
Lot Description Cul-De-Sac, In County, Paved
Story 1
Entry Level One
Foundation Slab
Lot Size Range 1/4 to less than 1/2
Sewer Septic Tank
Water Public
Structure Type Block,Stucco
New Construction false
Construction Status Appraisal,Financing
Others
Pets Allowed Yes
Senior Community No
Ownership Fee Simple
Monthly Total Fees $22
Acceptable Financing Cash, Conventional, FHA, VA Loan
Membership Fee Required Required
Listing Terms Cash, Conventional, FHA, VA Loan
Special Listing Condition None

"My job is to find and attract mastery-based agents to the office, protect the culture, and make sure everyone is happy! "






