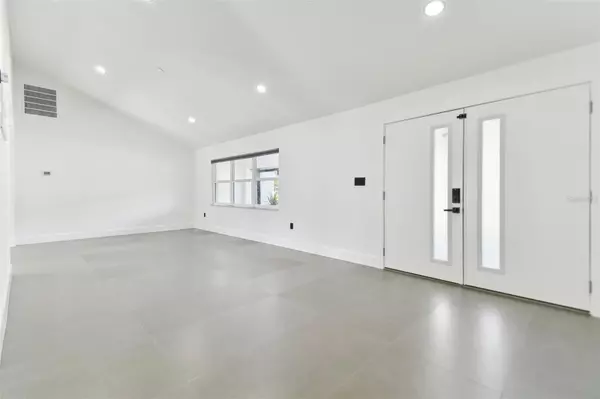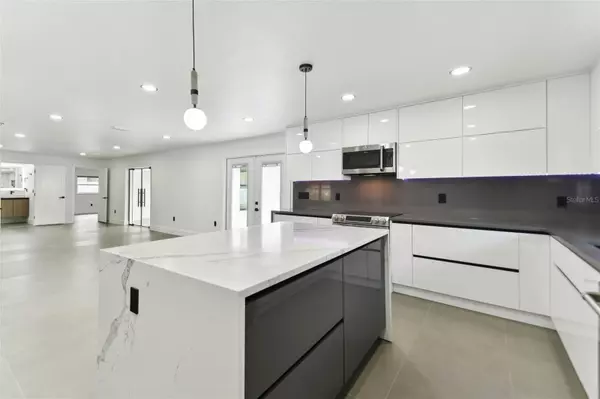Melanie Kajmowicz
team@palmgroupluxury.com3 Beds
2 Baths
1,729 SqFt
3 Beds
2 Baths
1,729 SqFt
Key Details
Property Type Single Family Home
Sub Type Single Family Residence
Listing Status Active
Purchase Type For Sale
Square Footage 1,729 sqft
Price per Sqft $289
Subdivision Tampa Downs Heights
MLS Listing ID TB8334813
Bedrooms 3
Full Baths 2
HOA Y/N No
Originating Board Stellar MLS
Year Built 1973
Annual Tax Amount $4,897
Lot Size 8,276 Sqft
Acres 0.19
Property Description
Inside, the open floor plan includes a large family room with a separate bar area and dining space, ideal for entertaining. The three generously sized bedrooms boast brand-new, custom-made Italian cabinetry with a fantastic combination of drawers, a Lazy Susan, and a double-drawer design. The kitchen features quartz countertops with a full backsplash and a separate bar/coffee station, complete with a beverage fridge and wine bar, perfect for endless entertaining possibilities.
Recent updates include a new roof (2022) with protective shingle custom paint, new soffits and gutters, brand-new stucco, and fresh paint inside and out. The home also features a new tankless water heater with a unique filtration system, brand-new insulation, and stunning porcelain tile. The fully fenced yard with PVC fencing offers privacy and security. In contrast, the expansive side yard provides ample space for parking a boat or RV, or even the opportunity to rent out the area for extra income.
Additional features include a water softener, new AC (2022), window treatments with blinds, a brand-new PVC exterior French door, and new plumbing and light fixtures. All interior doors are brand new, and the kitchen boasts full-height countertops with a waterfall edge. This exceptional property is a must-see! Completely painted inside and out. Come see this brand-new home and enjoy it.'
Location
State FL
County Pasco
Community Tampa Downs Heights
Zoning R3
Rooms
Other Rooms Breakfast Room Separate, Den/Library/Office, Family Room, Inside Utility
Interior
Interior Features Ceiling Fans(s), Eat-in Kitchen, Open Floorplan, Primary Bedroom Main Floor, Solid Surface Counters, Solid Wood Cabinets, Stone Counters, Thermostat, Walk-In Closet(s), Window Treatments
Heating Central
Cooling Central Air
Flooring Tile
Fireplace false
Appliance Dishwasher, Disposal, Dryer, Electric Water Heater, Microwave, Range, Range Hood, Refrigerator, Water Softener
Laundry Electric Dryer Hookup, Inside, Laundry Room, Other, Washer Hookup
Exterior
Exterior Feature French Doors, Private Mailbox, Rain Gutters
Parking Features Boat, Converted Garage, Driveway, Golf Cart Garage, Golf Cart Parking, Guest, Off Street, On Street, Open, RV Parking
Garage Spaces 1.0
Fence Fenced, Vinyl, Wood
Utilities Available Electricity Connected, Fiber Optics, Public, Sewer Connected, Water Connected
Roof Type Shingle
Porch Covered, Front Porch, Patio, Porch, Rear Porch
Attached Garage true
Garage true
Private Pool No
Building
Lot Description Cleared, City Limits
Story 1
Entry Level One
Foundation Slab
Lot Size Range 0 to less than 1/4
Sewer Public Sewer
Water Public
Structure Type Block
New Construction false
Schools
Elementary Schools Veterans Elementary School
Middle Schools Cypress Creek Middle School
High Schools Cypress Creek High-Po
Others
Pets Allowed Yes
Senior Community No
Ownership Fee Simple
Acceptable Financing Cash, Conventional, FHA, VA Loan
Listing Terms Cash, Conventional, FHA, VA Loan
Special Listing Condition None

"My job is to find and attract mastery-based agents to the office, protect the culture, and make sure everyone is happy! "






