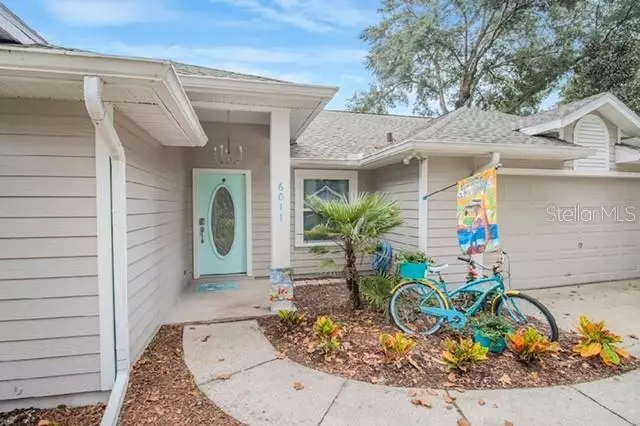Melanie Kajmowicz
team@palmgroupluxury.com3 Beds
2 Baths
1,420 SqFt
3 Beds
2 Baths
1,420 SqFt
Key Details
Property Type Single Family Home
Sub Type Single Family Residence
Listing Status Pending
Purchase Type For Sale
Square Footage 1,420 sqft
Price per Sqft $264
Subdivision Millhopper Grand Central Station
MLS Listing ID GC527178
Bedrooms 3
Full Baths 2
HOA Fees $115/qua
HOA Y/N Yes
Originating Board Stellar MLS
Year Built 1994
Annual Tax Amount $3,195
Lot Size 10,454 Sqft
Acres 0.24
Property Description
The backyard is a private retreat with a fenced yard, a cozy fire pit, a relaxing hot tub, and a screened pool, ideal for enjoying Florida's weather without the bother of insects. The home's split-bedroom layout provides privacy, while the open floor plan creates a spacious and inviting atmosphere.
Neighborhood is conveniently located next to Talbot Elementary, this home is perfect for families or anyone looking for a move-in-ready property. Other updates: 2022 Exterior professionally painted; 2023 Pool pump replaced.
Location
State FL
County Alachua
Community Millhopper Grand Central Station
Zoning RESI
Interior
Interior Features Ceiling Fans(s), Split Bedroom, Vaulted Ceiling(s), Window Treatments
Heating Central, Natural Gas
Cooling Central Air
Flooring Carpet, Laminate, Wood
Fireplaces Type Living Room
Fireplace true
Appliance Cooktop, Dishwasher, Disposal, Dryer, Gas Water Heater, Ice Maker, Microwave, Range, Refrigerator, Washer
Laundry In Garage
Exterior
Exterior Feature French Doors, Irrigation System, Rain Gutters
Garage Spaces 2.0
Pool Gunite, In Ground, Pool Sweep
Utilities Available Cable Connected, Electricity Connected, Natural Gas Connected, Public, Sewer Connected, Sprinkler Meter, Underground Utilities
Roof Type Shingle
Porch Covered, Rear Porch
Attached Garage true
Garage true
Private Pool Yes
Building
Lot Description Corner Lot, City Limits, Landscaped
Entry Level One
Foundation Slab
Lot Size Range 0 to less than 1/4
Sewer Public Sewer
Water Public
Architectural Style Contemporary
Structure Type HardiPlank Type
New Construction false
Schools
Elementary Schools William S. Talbot Elem School-Al
Middle Schools Westwood Middle School-Al
High Schools Gainesville High School-Al
Others
Pets Allowed Cats OK, Dogs OK
Senior Community No
Ownership Fee Simple
Monthly Total Fees $38
Acceptable Financing Cash, Conventional, FHA, VA Loan
Membership Fee Required Required
Listing Terms Cash, Conventional, FHA, VA Loan
Special Listing Condition None

"My job is to find and attract mastery-based agents to the office, protect the culture, and make sure everyone is happy! "






