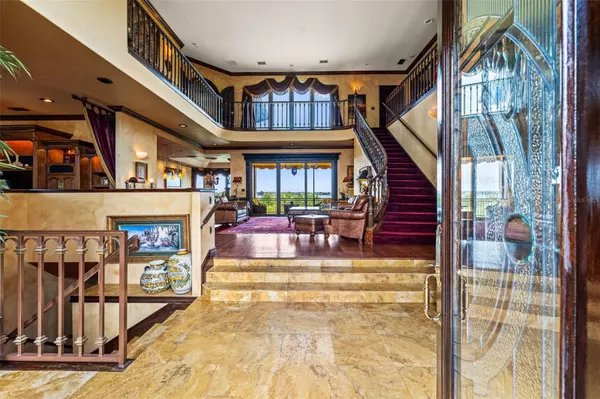6 Beds
5 Baths
5,685 SqFt
6 Beds
5 Baths
5,685 SqFt
Key Details
Property Type Single Family Home
Sub Type Single Family Residence
Listing Status Active
Purchase Type For Sale
Square Footage 5,685 sqft
Price per Sqft $420
Subdivision Philippe Pointe
MLS Listing ID TB8337172
Bedrooms 6
Full Baths 4
Half Baths 1
HOA Fees $1,047/ann
HOA Y/N Yes
Originating Board Stellar MLS
Year Built 1994
Annual Tax Amount $14,891
Lot Size 0.700 Acres
Acres 0.7
Lot Dimensions 127x220
Property Description
Proven Resilience: This home weathered recent storms with minimal impact (no flooding, etc.). Located against the serene backdrop of Safety Harbor, it boasts RARE water access and views leading directly to Tampa Bay, making it a haven for boating enthusiasts and waterfront living lovers. Spanning three levels, this estate features 6 bedrooms, 4.5 bathrooms, a POOL, hot tub, 2 kitchens, a sauna, and nearly 6000 sq. ft. of luxurious living space. With two entry points, it's perfectly designed for a true in-law suite.
Step into soaring ceilings framed by expansive windows and doors showcasing breathtaking water views from every angle. An elegant staircase with wraparound balconies overlooks the living room below, offering additional water vistas. Tuscan-inspired design flows throughout, with travertine, engineered hardwood flooring, crown molding, bespoke faux paint, and intricate murals adding a distinctive ambiance.
The chef's kitchen on the main floor boasts wood cabinetry, granite countertops, top appliances, an oversized stainless steel refrigerator, Jenn-Air double ovens, and a wine fridge. A spacious pantry and laundry room—with a chute from the upstairs primary bedroom—add convenience. A dumbwaiter connects the kitchen to the garage for seamless grocery transport.
Also on the main floor, you'll find a full bedroom and walk-in closet, with dual access to front and back verandas and a Jack & Jill ensuite featuring a walk-in shower. Enjoy the connected balcony with ample seating to entertain while soaking in panoramic water views.
On the upper level, the primary bedroom suite features a spa-like ensuite with a jetted garden tub, walk-in shower, dual vanities, and a custom walk-in closet. Flooded with natural light, the suite opens onto a private balcony overlooking the water—perfect for morning coffee with sunrise views. This level also includes two additional bedrooms and a full bathroom. One has been transformed into a stunning library-style office with wood built-ins.
The lower level offers a fully equipped kitchen (wood cabinetry, granite counters, dishwasher, range, refrigerator, wine fridge), two spacious bedrooms, a living room/flex space, and a laundry room. The two-car garage has been converted into a yoga studio/gym, with three French doors opening poolside.
Outside, indulge in resort-style living with an outdoor Jenn-Air kitchen, an oversized swimming pool, a custom-built sauna, a hot tub, and lush landscaping for privacy. A brand-new dock with boat lift access and a private beach just steps away.
Additional highlights: NEW roof (2023) NEW AC units (2023, 2024) Storm windows & shutters, Cul-de-sac location, less than a mile from Philippe Park,Minutes from Safety Harbor's vibrant downtown, with boutiques, restaurants, galleries, and Florida's iconic beaches nearby
Call now to schedule your private showing!
Location
State FL
County Pinellas
Community Philippe Pointe
Interior
Interior Features Built-in Features, Cathedral Ceiling(s), Ceiling Fans(s), Crown Molding, Dumbwaiter, Eat-in Kitchen, High Ceilings, Open Floorplan, PrimaryBedroom Upstairs, Solid Wood Cabinets, Stone Counters, Thermostat, Walk-In Closet(s), Window Treatments
Heating Central
Cooling Central Air
Flooring Carpet, Travertine, Wood
Fireplace false
Appliance Convection Oven, Dishwasher, Microwave, Range, Refrigerator, Washer, Wine Refrigerator
Laundry Laundry Chute, Laundry Closet
Exterior
Exterior Feature Awning(s), Balcony, French Doors, Irrigation System, Lighting, Other, Outdoor Kitchen, Outdoor Shower, Private Mailbox, Sauna, Sidewalk, Sliding Doors
Garage Spaces 3.0
Pool Gunite
Utilities Available Cable Available
Waterfront Description Bay/Harbor
View Y/N Yes
Water Access Yes
Water Access Desc Bay/Harbor,Beach,Beach - Access Deeded,Intracoastal Waterway,Lagoon
View Water
Roof Type Tile
Attached Garage true
Garage true
Private Pool Yes
Building
Story 3
Entry Level Three Or More
Foundation Block, Slab
Lot Size Range 1/2 to less than 1
Sewer Public Sewer
Water Public
Structure Type Block,Wood Frame
New Construction false
Others
Pets Allowed Yes
Senior Community No
Ownership Fee Simple
Monthly Total Fees $87
Acceptable Financing Cash, Conventional
Membership Fee Required Required
Listing Terms Cash, Conventional
Special Listing Condition None

"My job is to find and attract mastery-based agents to the office, protect the culture, and make sure everyone is happy! "






