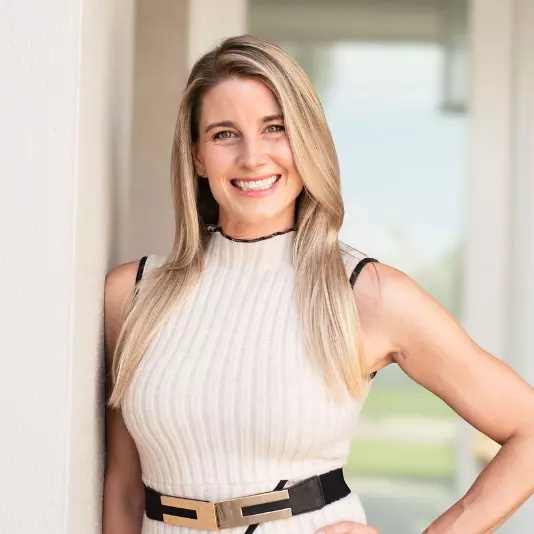$450,000
$450,000
For more information regarding the value of a property, please contact us for a free consultation.
4 Beds
3 Baths
2,364 SqFt
SOLD DATE : 04/30/2024
Key Details
Sold Price $450,000
Property Type Single Family Home
Sub Type Single Family Residence
Listing Status Sold
Purchase Type For Sale
Square Footage 2,364 sqft
Price per Sqft $190
Subdivision Fairway Ridge Add
MLS Listing ID T3503152
Sold Date 04/30/24
Bedrooms 4
Full Baths 3
Construction Status Appraisal,Inspections
HOA Fees $33/ann
HOA Y/N Yes
Originating Board Stellar MLS
Year Built 1991
Annual Tax Amount $4,407
Lot Size 0.290 Acres
Acres 0.29
Property Description
PRICE REDUCED!! Come and check me out...Picture yourself sipping your coffee or cocktail while enjoying an amazing sunset and serene golf views from your back patio, complete with pool and screened in enclosure. This home offers a split floorplan of 4 bedrooms, 3 bathrooms and a great layout to include a formal living room or study area. The kitchen overlooks the living room while keeping a straight view of the pool and back patio, perfect for when entertaining. With stainless steel appliances, granite countertops throughout, the kitchen countertop allows for a large enough area to serve buffet style or use as a breakfast nook. If the view isn't enough to get you interested, this house is also close proximity to the elementary, middle and high schools. Speaking of close, you can walk to the Buckhorn Golf and Country Club or relax as you watch golfers chipping their way up to the green, from your back patio. With a low yearly HOA fee, homes in this community are not available often. Come and make your mark on this property and call it HOME.
Location
State FL
County Hillsborough
Community Fairway Ridge Add
Zoning RSC-6
Rooms
Other Rooms Breakfast Room Separate, Family Room, Formal Dining Room Separate, Formal Living Room Separate, Great Room, Inside Utility
Interior
Interior Features High Ceilings, Open Floorplan, Split Bedroom, Stone Counters, Walk-In Closet(s)
Heating Central
Cooling Central Air
Flooring Ceramic Tile, Laminate
Fireplaces Type Gas, Wood Burning
Fireplace true
Appliance Dishwasher, Disposal, Dryer, Electric Water Heater, Refrigerator, Washer
Laundry Inside
Exterior
Exterior Feature Rain Gutters, Sliding Doors
Parking Features Garage Door Opener
Garage Spaces 3.0
Pool Gunite, In Ground, Screen Enclosure
Community Features Deed Restrictions
Utilities Available Cable Available, Public, Street Lights
View Golf Course
Roof Type Shingle
Porch Enclosed, Screened
Attached Garage true
Garage true
Private Pool Yes
Building
Lot Description Corner Lot, On Golf Course, Sidewalk, Paved
Entry Level One
Foundation Slab
Lot Size Range 1/4 to less than 1/2
Sewer Public Sewer
Water None
Architectural Style Contemporary, Ranch
Structure Type Block,Stucco
New Construction false
Construction Status Appraisal,Inspections
Schools
Elementary Schools Buckhorn-Hb
Middle Schools Mulrennan-Hb
High Schools Durant-Hb
Others
Pets Allowed Yes
Senior Community No
Ownership Fee Simple
Monthly Total Fees $33
Acceptable Financing Cash, Conventional
Membership Fee Required Required
Listing Terms Cash, Conventional
Special Listing Condition None
Read Less Info
Want to know what your home might be worth? Contact us for a FREE valuation!

Melanie Kajmowicz
team@palmgroupluxury.comOur team is ready to help you sell your home for the highest possible price ASAP

© 2025 My Florida Regional MLS DBA Stellar MLS. All Rights Reserved.
Bought with FLORIDA SUNCOAST REAL ESTATE
"My job is to find and attract mastery-based agents to the office, protect the culture, and make sure everyone is happy! "






