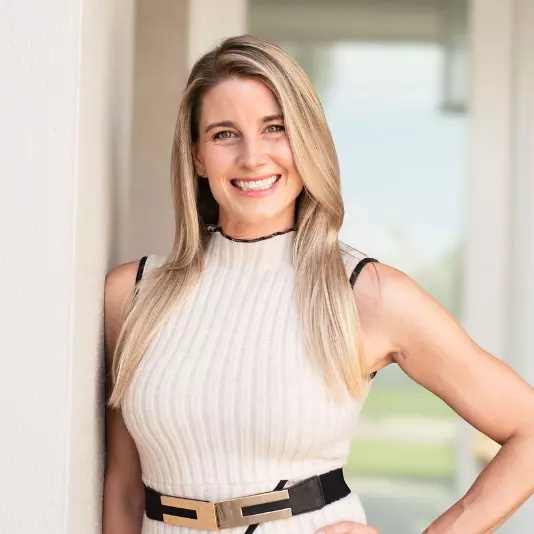$568,750
$582,500
2.4%For more information regarding the value of a property, please contact us for a free consultation.
4 Beds
3 Baths
2,630 SqFt
SOLD DATE : 05/09/2024
Key Details
Sold Price $568,750
Property Type Single Family Home
Sub Type Single Family Residence
Listing Status Sold
Purchase Type For Sale
Square Footage 2,630 sqft
Price per Sqft $216
Subdivision Bonterra
MLS Listing ID U8231193
Sold Date 05/09/24
Bedrooms 4
Full Baths 3
Construction Status Appraisal,Financing
HOA Fees $66/qua
HOA Y/N Yes
Originating Board Stellar MLS
Year Built 2003
Annual Tax Amount $5,200
Lot Size 7,840 Sqft
Acres 0.18
Property Description
Beautiful, move-in ready executive home in the prestigious, GATED Bonterra community! Entering through the grand double glass entry doors you will fall in love with the spacious foyer leading to a formal living room plus separate dining room offering upgraded tray ceiling! This space is great for entertaining guests! The large kitchen features 42" cherry wood cabinets, stainless steel appliances including a gas stove range and a NEW refrigerator (2024), breakfast bar, and an adjacent breakfast nook! A large, inviting family room boasts custom built-in cabinets and a gas fireplace. Soaring 12' ceilings and recessed lighting throughout make this home feel so GRAND! The master suite is king sized with gorgeous tray ceilings and offers its own private exit to the lanai and attached en-suite bath featuring a spa-like soaking tub, separate shower, ENORMOUS walk-in closet, and double his & her vanities. The triple split floor plan features a perfect in-law/guest suite tucked away at the back of the house with a full pool bath. The screened and covered lanai with gas-heated free form pool is the perfect end-of-the-day oasis! More upgrades include crown molding, plantation shutters, in-ceiling surround sound speaker system, NEW ROOF in 2022, NEW Water Heater 2022, and vinyl fenced yard! The exterior of the home was painted in 2023. Centrally located close to tons of shopping, dining, easy commute to major roads & interstates!
Location
State FL
County Hillsborough
Community Bonterra
Zoning PD
Rooms
Other Rooms Family Room, Formal Dining Room Separate, Formal Living Room Separate, Inside Utility, Interior In-Law Suite w/No Private Entry
Interior
Interior Features Built-in Features, Ceiling Fans(s), Crown Molding, Eat-in Kitchen, High Ceilings, Kitchen/Family Room Combo, Open Floorplan, Primary Bedroom Main Floor, Solid Wood Cabinets, Split Bedroom, Tray Ceiling(s), Walk-In Closet(s)
Heating Central
Cooling Central Air
Flooring Ceramic Tile, Hardwood
Fireplaces Type Family Room, Gas
Fireplace true
Appliance Disposal, Dryer, Gas Water Heater, Microwave, Refrigerator, Washer
Laundry Inside, Laundry Room
Exterior
Exterior Feature Irrigation System, Rain Gutters, Sidewalk, Sliding Doors
Parking Features Garage Door Opener, Workshop in Garage
Garage Spaces 3.0
Fence Vinyl
Pool Deck, Gunite, Heated, In Ground, Pool Sweep, Screen Enclosure
Community Features Deed Restrictions, Gated Community - No Guard
Utilities Available Cable Available, Electricity Connected, Natural Gas Connected, Water Connected
Roof Type Shingle
Attached Garage true
Garage true
Private Pool Yes
Building
Entry Level One
Foundation Slab
Lot Size Range 0 to less than 1/4
Sewer Public Sewer
Water Public
Structure Type Block,Stucco
New Construction false
Construction Status Appraisal,Financing
Others
Pets Allowed Yes
HOA Fee Include Common Area Taxes,Maintenance Grounds,Private Road
Senior Community No
Ownership Fee Simple
Monthly Total Fees $66
Acceptable Financing Cash, Conventional, VA Loan
Membership Fee Required Required
Listing Terms Cash, Conventional, VA Loan
Special Listing Condition None
Read Less Info
Want to know what your home might be worth? Contact us for a FREE valuation!

Melanie Kajmowicz
team@palmgroupluxury.comOur team is ready to help you sell your home for the highest possible price ASAP

© 2025 My Florida Regional MLS DBA Stellar MLS. All Rights Reserved.
Bought with KILGORE REAL ESTATE
"My job is to find and attract mastery-based agents to the office, protect the culture, and make sure everyone is happy! "






