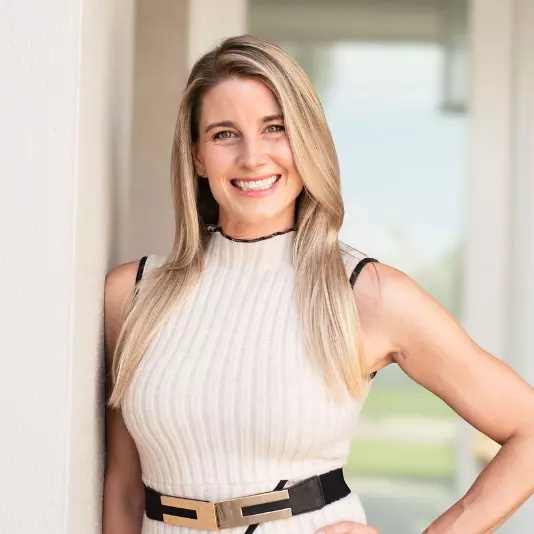$260,500
$278,000
6.3%For more information regarding the value of a property, please contact us for a free consultation.
2 Beds
2 Baths
1,488 SqFt
SOLD DATE : 08/05/2024
Key Details
Sold Price $260,500
Property Type Single Family Home
Sub Type Single Family Residence
Listing Status Sold
Purchase Type For Sale
Square Footage 1,488 sqft
Price per Sqft $175
Subdivision Plantation At Leesburg Magnolia Point
MLS Listing ID G5083622
Sold Date 08/05/24
Bedrooms 2
Full Baths 2
HOA Fees $135/mo
HOA Y/N Yes
Originating Board Stellar MLS
Year Built 1992
Annual Tax Amount $1,229
Lot Size 6,969 Sqft
Acres 0.16
Property Description
Don't miss this one. You will call this meticulously maintained 2Br, 2B home awesome as soon as you pull up to the curb. The chattahoochi stone driveway and walk create a unique look with the neat and tasteful landscaping. From the covered front porch you enter through a leaded glass door that has a custom side lite. Once inside you will love the high ceilings. To your right is a delightful living room with a ceiling fan and Plantation Shutters. The dining room is straight ahead. A luxury vinyl floor flows through the home to the former lanai which has been opened up to become part of the main living area adding 132 sq feet to the original floorplan. This Florida room makes a great den. It has a a ceiling fan and deluxe shades. Outside there is a patio that has a remote control awning. Best of all is the great view created by the location of this lot. The curve of the surrounding lots create a beautiful expanse of lawns joining together providing a park like setting. Back in side you continue to a large updated kitchen. Lots of cabinet and counter space is a chef's dream. The countertops are beautiful quartz. There is large pantry with a custom door. There is plenty of room to add an eating area or a kitchen island if you choose to. This home has a split floor plan which gives both you and your guests privacy. The primary bedroom has a walk-in closet and the bath has a double vanity and large walk-in shower. On the other side of the house there is the guest bedroom and bath. The bath has a shower/tub combination and a sky light. Off the kitchen you find the laundry room with great cabinets. From the laundry room you can exit to the garage which has a storage area plus cabinets which are included. There is a pull down ladder to the attic and a screen door. Between the laundry room and garage there is a retractable screen door. The AC and HWT are 2 years old and the roof was renewed in 2010. This home is bright and cheerful and the ideal place for you to enjoy your life in the Florida sunshine at THE PLANTATIONAT LLEESBURG a gated Golf and Tennis Retirement Community with 2 Championship golf courses, 3 large clubhouses, 3 heated pools with spas, 3 full time activity directors, 100+ activities per week, state of the art fitness centers, walking and biking trails and it is just a 30-45 minute drive to the Orlando International Airport and the many Orlando attractions!
Location
State FL
County Lake
Community Plantation At Leesburg Magnolia Point
Zoning PUD
Interior
Interior Features Ceiling Fans(s), Eat-in Kitchen, High Ceilings, Open Floorplan
Heating Electric, Heat Pump
Cooling Central Air
Flooring Carpet, Laminate
Fireplace false
Appliance Dishwasher, Disposal, Dryer, Electric Water Heater, Exhaust Fan, Ice Maker, Microwave, Range, Range Hood, Refrigerator, Washer
Laundry Electric Dryer Hookup, Laundry Room, Washer Hookup
Exterior
Exterior Feature Awning(s), Irrigation System
Parking Features Oversized
Garage Spaces 1.0
Community Features Association Recreation - Owned, Buyer Approval Required, Clubhouse, Community Mailbox, Deed Restrictions, Fitness Center, Gated Community - Guard, Golf Carts OK, Golf, Handicap Modified, Pool, Restaurant, Sidewalks, Special Community Restrictions, Tennis Courts, Wheelchair Access
Utilities Available BB/HS Internet Available, Cable Available, Electricity Connected, Public, Sewer Connected, Underground Utilities, Water Connected
Amenities Available Basketball Court, Clubhouse, Fence Restrictions, Fitness Center, Gated, Golf Course, Optional Additional Fees, Pickleball Court(s), Pool, Racquetball, Recreation Facilities, Sauna, Security, Shuffleboard Court, Spa/Hot Tub, Tennis Court(s), Trail(s), Wheelchair Access
Roof Type Shingle
Attached Garage true
Garage true
Private Pool No
Building
Entry Level One
Foundation Slab
Lot Size Range 0 to less than 1/4
Sewer Public Sewer
Water Public
Structure Type Vinyl Siding,Wood Frame
New Construction false
Others
Pets Allowed Number Limit
HOA Fee Include Guard - 24 Hour,Common Area Taxes,Pool,Escrow Reserves Fund,Management,Private Road,Recreational Facilities,Security
Senior Community Yes
Ownership Fee Simple
Monthly Total Fees $135
Acceptable Financing Cash, Conventional, FHA, VA Loan
Membership Fee Required Required
Listing Terms Cash, Conventional, FHA, VA Loan
Num of Pet 2
Special Listing Condition None
Read Less Info
Want to know what your home might be worth? Contact us for a FREE valuation!

Melanie Kajmowicz
team@palmgroupluxury.comOur team is ready to help you sell your home for the highest possible price ASAP

© 2024 My Florida Regional MLS DBA Stellar MLS. All Rights Reserved.
Bought with EXP REALTY LLC
"My job is to find and attract mastery-based agents to the office, protect the culture, and make sure everyone is happy! "






