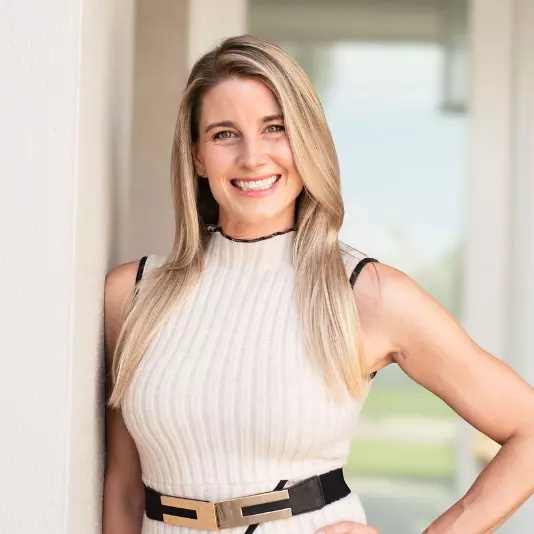$1,305,910
$1,340,957
2.6%For more information regarding the value of a property, please contact us for a free consultation.
5 Beds
5 Baths
3,835 SqFt
SOLD DATE : 12/17/2024
Key Details
Sold Price $1,305,910
Property Type Single Family Home
Sub Type Single Family Residence
Listing Status Sold
Purchase Type For Sale
Square Footage 3,835 sqft
Price per Sqft $340
Subdivision Victoria Lakes
MLS Listing ID TB8315462
Sold Date 12/17/24
Bedrooms 5
Full Baths 4
Half Baths 1
HOA Fees $160/qua
HOA Y/N Yes
Originating Board Stellar MLS
Year Built 2024
Lot Size 10,890 Sqft
Acres 0.25
Property Description
Under Construction. MLS#TB8315462 REPRESENTATIVE PHOTOS ADDED. January Completion! Welcome to the Sand Key Model home at Victoria Lakes! The foyer creates a stunning first impression, featuring views of the formal dining area, staircase, and study. The kitchen overlooks the casual dining and gathering room, all with access to the covered lanai. The main-level primary suite boasts a luxurious spa-style bathroom with separate vanities, a soaking tub, an enclosed shower, a private commode, and a spacious walk-in closet. Upstairs, you'll find four secondary bedrooms, three full bathrooms, and a generous game room. Structural options added include; Gourmet kitchen, study, sliding glass door, trey ceilings, extended lanai, outdoor kitchen, and 3-car garage.
Location
State FL
County Pasco
Community Victoria Lakes
Zoning RES
Rooms
Other Rooms Den/Library/Office, Family Room, Formal Dining Room Separate, Great Room, Loft
Interior
Interior Features Ceiling Fans(s), Coffered Ceiling(s), Crown Molding, High Ceilings, Open Floorplan, Primary Bedroom Main Floor, Tray Ceiling(s), Walk-In Closet(s)
Heating Central
Cooling Central Air
Flooring Laminate
Furnishings Unfurnished
Fireplace false
Appliance Built-In Oven, Cooktop, Dishwasher, Disposal, Dryer, Exhaust Fan, Gas Water Heater, Microwave, Refrigerator, Tankless Water Heater, Wine Refrigerator
Laundry Inside, Laundry Room
Exterior
Exterior Feature Hurricane Shutters, Irrigation System, Other, Outdoor Kitchen, Sliding Doors
Parking Features Driveway, Garage Door Opener, Oversized
Garage Spaces 2.0
Community Features Gated Community - No Guard
Utilities Available Cable Available, Electricity Available, Natural Gas Connected, Underground Utilities
View Water
Roof Type Tile
Porch Covered, Deck, Patio, Porch
Attached Garage true
Garage true
Private Pool No
Building
Entry Level One
Foundation Slab
Lot Size Range 1/4 to less than 1/2
Builder Name Taylor Morrison
Sewer Public Sewer
Water Public
Architectural Style Craftsman
Structure Type Block,Stucco,Vinyl Siding
New Construction true
Others
Pets Allowed Breed Restrictions, Yes
HOA Fee Include Maintenance Grounds,Management,Private Road,Recreational Facilities,Sewer,Water
Senior Community Yes
Ownership Fee Simple
Monthly Total Fees $160
Acceptable Financing Cash, Conventional, FHA, VA Loan
Membership Fee Required Required
Listing Terms Cash, Conventional, FHA, VA Loan
Num of Pet 3
Special Listing Condition None
Read Less Info
Want to know what your home might be worth? Contact us for a FREE valuation!

Melanie Kajmowicz
team@palmgroupluxury.comOur team is ready to help you sell your home for the highest possible price ASAP

© 2024 My Florida Regional MLS DBA Stellar MLS. All Rights Reserved.
Bought with REAL BROKER, LLC
"My job is to find and attract mastery-based agents to the office, protect the culture, and make sure everyone is happy! "






